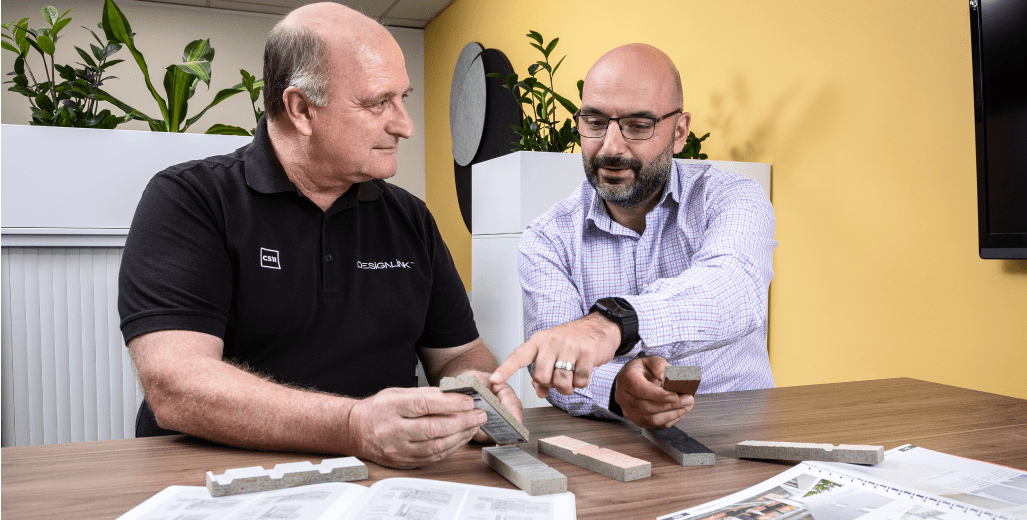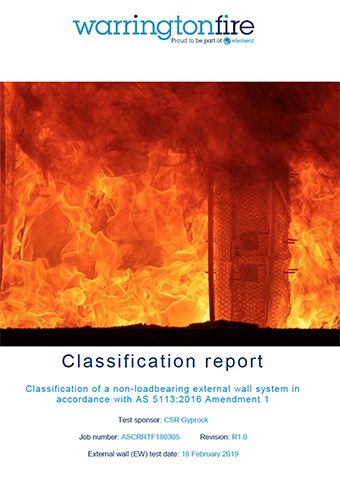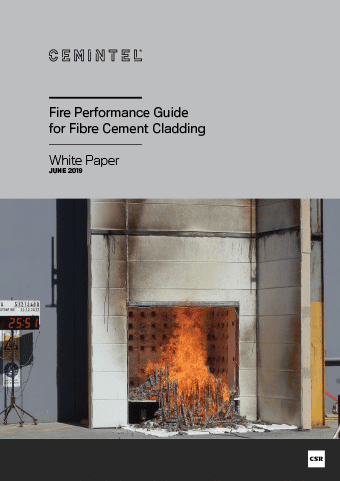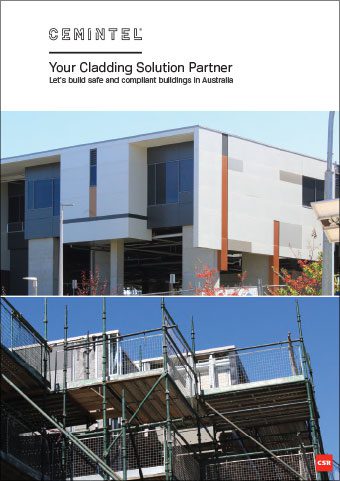Cladding
versatility
With any reclad project, there is no ‘one size fits all’ solution. Many factors impact the decision.
Cemintel offer a comprehensive range of fibre cement products suitable for use in recladding projects that satisfy the non-combustible requirements of the BCA Volume 1 Part C1.9e and help in mitigating against further risk.
Get peace of mind from our additional testing and certifications

Non combustible

Full system testing

Weather tested

Thermal + Moisture management

Design + Onsite technical support
Project support
To help overcome the complexity associated with a recladding project, Cemintel provides access to its DesignLINK team for specific project support and design assistance with alterations to framing so that fibre cement panels can be installed.
Relevant documentation can be provided to regulatory bodies and certifiers, as well as insurance companies, to assist with obtaining professional indemnity insurance.

Contact the DesignLINK team
The recladding process
Planning
Construction
Remove all non-compliant cladding and cladding framing / sub-frame.
Install air barrier if one isn’t already installed. Air barriers are explained here.

Install to relevant installation guide.
- Cemintel Expresspanel™ (9mm thick)
- Cemintel Barestone™ (9mm thick)
- Cemintel Surround™ (8mm thick)
- Territory Horizontal (16mm thick)
- Territory Vertical (16mm thick)
Sign off
Recladding complete and ready for Certifier’s approval.
Cemintel provides:
Expert technical support and knowledge of the NCC and BCA compliance requirements through our DesignLink team, who can provide design assistance for a recladding project
Onsite technical assistance in each state
Fully tested and compliant framing and cladding systems for Australian conditions
Fire Certificates and relevant test reports
Unparalleled backing and resources from a trusted Australian company, CSR Building Products
Safe Practices for Apartment Living
IN AN EMERGENCY CALL TRIPLE ZERO (000)
Hallways & Balconies
Keep clear of clutter and rubbish.
Smoke Alarms
Ensure smoke alarms are not covered or disconnected.
Check Fire Doors
Keep clear, closed, and unlocked at all times.
Barbeques
Keep at least 50cm away from walls.
Gas Bottles
Store gas bottles outside, upright and away from sources of heat.
Air Conditioning Units
Keep clothing and materials at least 1 metre clear.
Fire Escape Plan
Make sure you know your building’s evacuation plan.
Rectifying my building
Step 1: Identification
A building is identified in the project scope for the Statewide Cladding Audit. Buildings identified for assessment include:
- apartment buildings (class 2) – three storeys or higher
- short-term accommodation buildings (class 3), such as hotels, motels and student accommodation – three storeys or higher
- public buildings (class 9), such as private hospitals, private schools and aged care facilities – two storeys or higher.
Step 2: Risk Prioritisation
Buildings are prioritised for inspection based on several factors, including:
- intelligence from local councils that confirm the likelihood of expanded polystyrene or aluminium composite panels on an in-scope building
- vulnerability of occupants (aged care facilities, hospitals, child care)
- use of the building (likely number of occupants, and whether they sleep in the building)
- history of the builder, building surveyor and fire engineer
- height of building
- date of construction.
- An inspection is scheduled by arrangement with the building owner/manager or owners corporation.
Step 3: Inspection And Audit Report
A building inspector meets the owner/manager and assesses the building from the street and inside common areas. In some cases, the inspector will seek permission to access private rooms or balconies to assess the cladding from different vantage points.
Access to private lots occurs with the occupier’s informed consent. Inspectors carry ID and are appropriately trained and skilled to conduct the cladding inspections. The owners corporation is asked to notify all owners of the building.
If the inspector is unable to determine the type of cladding conclusively, a discrete product identification test may be required.
Expanded polystyrene is usually identifiable during on-site testing, while aluminium composite panels sometimes require expert analysis off site.
If it is clear there is no cladding on the building, it is ruled out-of-scope and no further action is required.
Step 4: Panel Review And Risk Assessment
An expert panel risk assesses the building using the information collected during the inspection. The expert panel includes a building surveyor, a representative from the relevant firefighting body, and a fire engineer.
If required, the expert panel recommends steps to reduce the fire risk of the building. This may include recommending the Municipal Building Surveyor issues emergency orders, which require the owners of the building to take immediate steps to make the building safer.
The actions required depend on the type of cladding, the fire risks it presents and the fire safety systems in the building.
Step 5: Mbs Issues Emergency Order
The Municipal Building Surveyor may issue an emergency order for short-term fire safety measures such as:
- installing additional smoke alarms
- ensuring the alarm system alerts the relevant fire authority
- removing cladding from near exits
- clearing access to emergency exits
- removing potential ignition sources such as barbecues, rubbish bins, cars from near cladding
- turning off electrical items with cabling through cladding.
- While the order is in force, the emergency order must be disclosed to ensure prospective purchasers are aware.
Step 6: Emergency Works Undertaken By Owner
The building owner or owners corporation implements the specified fire safety measures within a short time frame.
Step 7: Mbs Oversees Emergency Works
The local council’s Municipal Building Surveyor assesses the emergency works and, once satisfied the fire risk of the building has been reduced to a tolerable level, removes the emergency order.
Step 8: Building Notice
The Municipal Building Surveyor issues a building notice.
For higher-risk buildings, where the state building association is the Municipal Building Surveyor, risk-reduction strategies will be proposed by the state building association to guide owners about works that should be done to fix the building.
The removal and replacement of all cladding will be one option available to building owners.
Owners might be required to do one or some of the following:
- complete replacement of combustible cladding
- partial replacement of combustible cladding around specific areas, such as balconies and exits
- other approved measures to prevent the spread of fire and ensure safe exit from the building, such as upgrading sprinkler systems, isolating stairwells and removing ignition sources.
The building notice must be disclosed to ensure prospective purchasers are aware.
Step 9: Response To Building Notice
Owners will need to meet with the relevant state building association or their Municipal Building Surveyor to develop a plan to address the issues raised in the building notice. This may result in a plan to:
- replace all of the cladding
- adopt the risk-reduction strategies provided in the VBA’s building notice
- engage a fire safety engineer to assess whether a performance solution might be possible
- appeal the notice to the Building Appeals Board.
Step 10: Building Appeals Board Determines Compliance
If the owners agree to implement any of the risk-reduction strategies suggested by the relevant state building association, the association will facilitate an application to the relevant Building Appeals Board, who can determine if the solution would also bring the building into compliance with the relevant rules and regulations. The Building Appeals Board can also hear appeals by owners against building notices and orders.
This step is not required if full replacement of cladding is proposed.
Step 11: Financial Support
Building owners can apply to enter into a Cladding Rectification Agreement (CRA). The proposal is a three-way arrangement between owners, lenders and the council.
A CRA is voluntary. A charge will appear on the rates notice and the debt is secured by the property. If sold, the CRA moves onto the next owner to service. A CRA is for building work only. It does not include finance reports or project management fees.
Step 12: Works Undertaken
Occupancy permit is amended by the Municipal Building Surveyor, if appropriate.
The end result is a safe and compliant building.
Depending on the circumstances, building owners may need to engage some or all of the following types of practitioners:
- builder
- quantity surveyor
- draftsperson/designer/architect
- fire engineer
- project manager.
- For major building works, such as complete replacement of combustible cladding, building owners should seek quotes from at least three builders.
Step 13: Financial Dispute Resolution
Owners access dispute resolution.
Step 14: Amended Occupancy Permit
Occupancy permit is amended by the Municipal Building Surveyor, if appropriate.
The end result is a safe and compliant building.
Need more support?
Simply complete the form to get in touch with one of our Cemintel DesignLINK experts.


