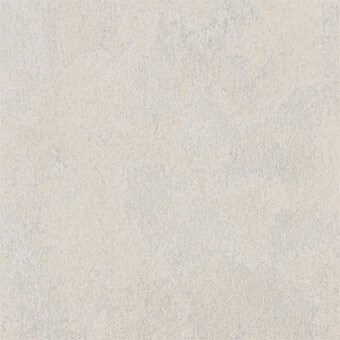Intelligent design and materials selection is key to this award winning, healthy home that captures the beauty of the Glenbrook bushland and fundamentally improves the homeowner’s health.
Australia’s Blue Mountains have long been considered a natural sanatorium, with thousands visiting each year to experience the region’s temperate climate, restorative fresh air and invigorating views. Blue Eco Homes founder, Joe Mercieca, accepted his client’s challenge to not only capture the beauty of the region in their new home’s design, but to incorporate the vitality of the surrounding Glenbrook bushland to fundamentally improve the homeowner’s health.
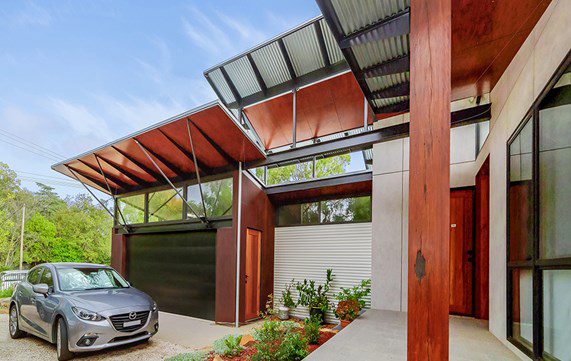
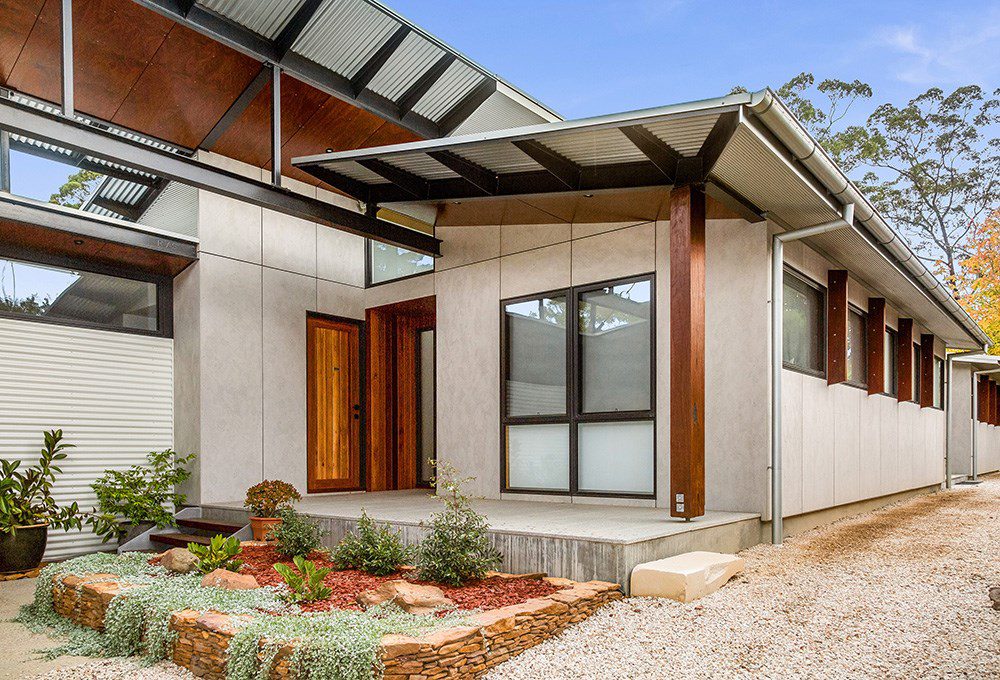
“When my wife and I established Blue Eco Homes we wanted to improve building practices and standards in Australia, as there are so many uncomfortable, energy inefficient and, frankly, unhealthy homes because of poor design, material choice and ventilation,” says Blue Eco Homes founder, Joe Mercieca. “Our client came to us because of our reputation for building intelligent, sustainable and healthy homes. The family asked us to create a home to support their quality of life following persistent illnesses directly related to the presence of mould and toxins in both their home and workplace.”
With the help of their consulting building biologist, the team at Blue Eco Homes set to work to design a home that would optimise airflow, energy use and ensure a safe living environment for the owner through the strategic selection of safe building materials. Natural wood and Cemintel’s iconic Barestone were utilised both for the interior and exterior to complement the home’s bushland setting; meeting the client’s desire for an architectural-looking home. The selection was also based on the cladding’s non-toxic properties.
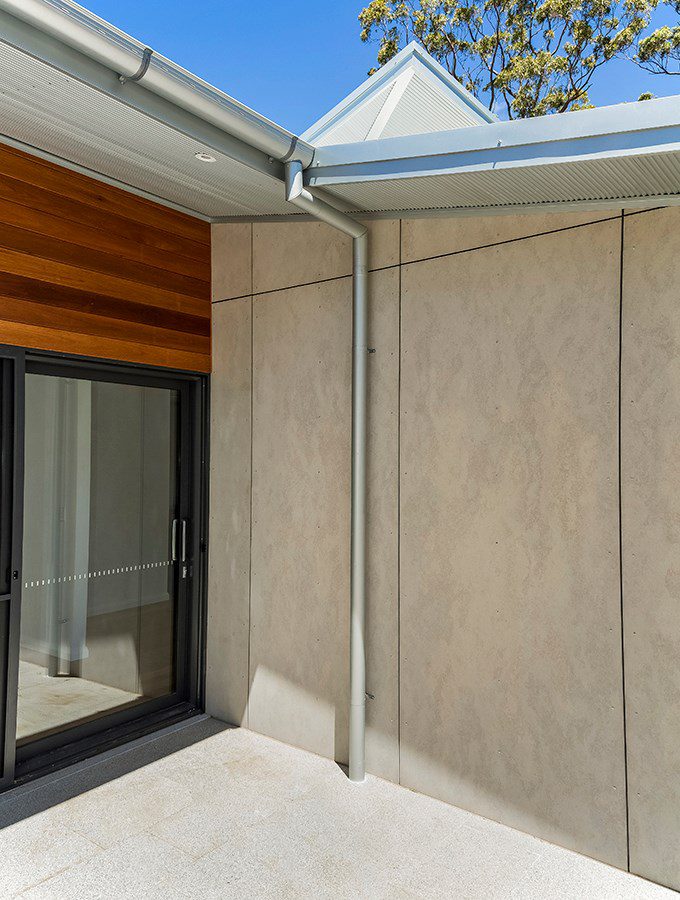
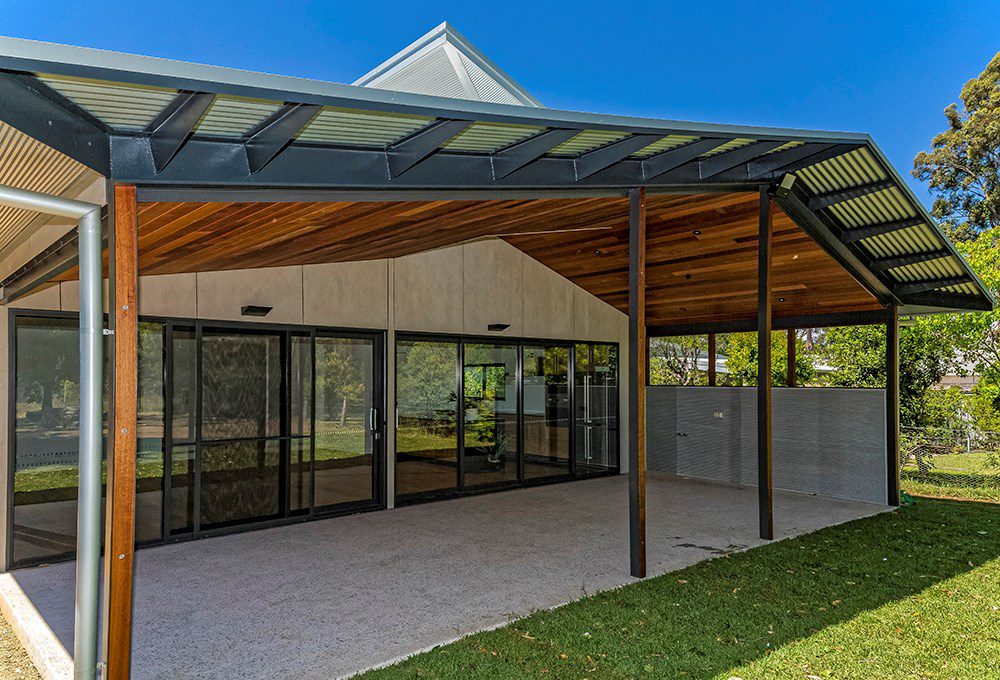
“For this project, every surface, glue or construction material was shared with our building biologist, the client and their doctor to ensure it would support their health requirements,” says Joe. “Cemintel’s Barestone met the brief with its contemporary architectural look and because the cladding and its bracketing system do not emit dangerous CO2 gases.”
Cemintel’s Barestone is an Australian original. The prefinished panels provide a raw, contemporary finish that is designed to weather naturally with the surrounds. This reduces maintenance costs and means there is no need to reseal the surface later with chemicals as the panels age.
Joe also observed that product’s design versatility ensured the property had plenty of character. “I personally love working with Barestone. It’s the closest looking material to concrete and when you spend the time to cut the panels correctly and get the joints right it delivers an impressive finish,” says Joe. One of the elements Joe and the team at Blue Eco Homes are most proud of with this project is that they were able to meet their clients wish list within their client’s modest budget. The home has been recognised with both a HIA NSW Award and a Master Builders NSW Award celebrating design and home performance in a price bracket.
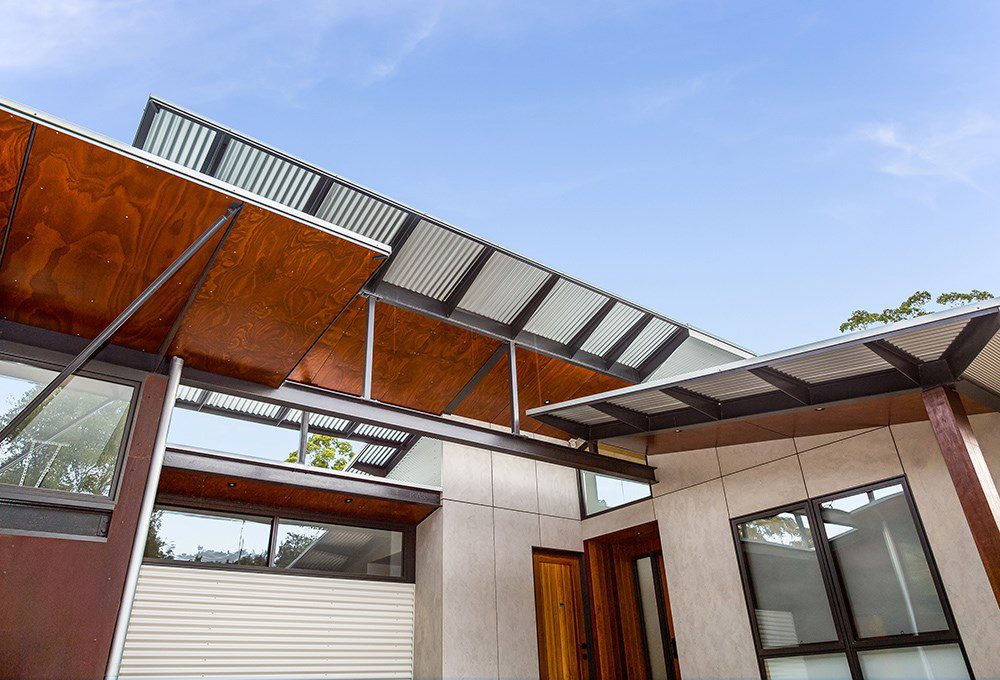
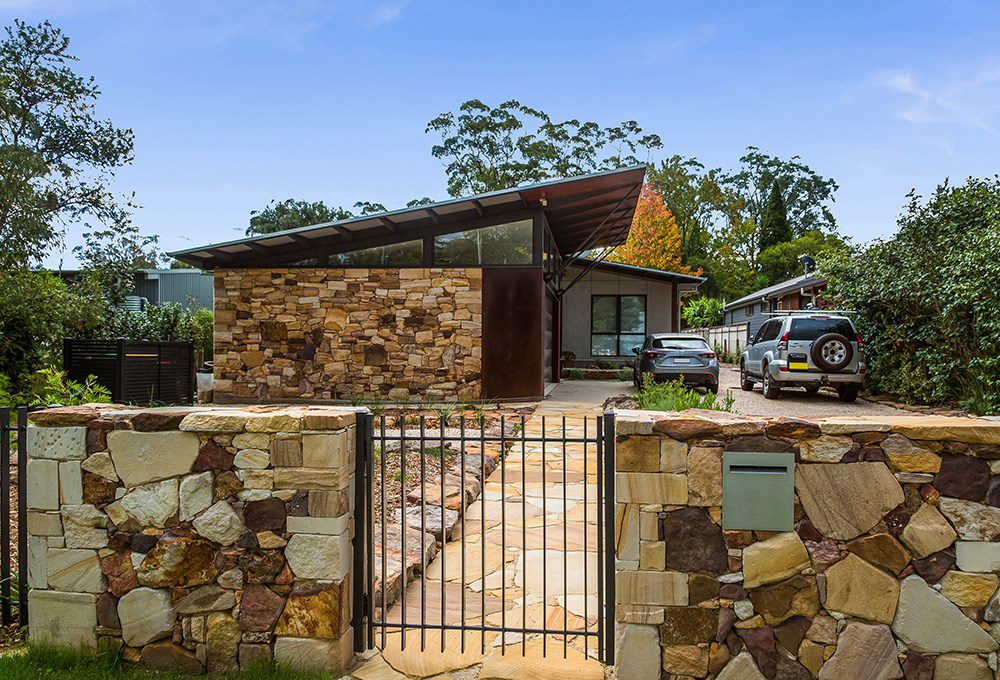
“We’ve got an epidemic of respiratory issues happening throughout Australia because of the chemicals used in our homes. We’ve made sure that there’s no extra cost to have a healthy home and it’s just really nice to get a pat on the back from your peers while knowing that you’ve made a real difference to your client’s life,” says Joe.
Joe’s client has been in the home for more than 12 months now and has experienced no symptoms. The design and materials are working well to support the family’s ongoing wellbeing. “It was just a really nice project to work on. The client is over the moon with the high-quality finishes and how the house is performing. The whole house is working exactly as it should,” concludes Joe.
Keep me informed
Keep me up-to-date with future news and info on Cemintel
