Building a forever home on a steep slope with Boon and Jon Architecture.
Crafting a residence on a picturesque narrow lot with scenic river views, with an abundance of natural light and an exclusive environment sounds like the ideal place for a forever home. However, when coupled with a steep slope, it’s a vision that presents both opportunities and challenges that has been successfully navigated by Boon and Jon Architecture.
Combining architectural ingenuity with strategically specified materials such as Territory prefinished cladding system, made this vision not only a reality, but saw the design and build of a beautiful home in perfect harmony with the environment.
Where there’s a will, there’s a way.
“Designing and building a dream home is never just about the economics of the project. We must think about the best construction methods, carry out assessments continually and design in a way that will account for the environment. A hillside location brings other environmental factors into play too, such as bushfires, floods, and landslides,” shared Boon Tan, co-founder of Boon and Jon Architecture.
Traditional methods need to be reconsidered within such environments. For instance, framing a house, won’t work easily in this situation. The site is approximately 10 metres wide, incorporating a 9 metre drop.
“Originally, our design was a concrete block, but we had difficulty with the scaffolding and it was evident that aside from the expense, it was not going to deliver the result we wanted. We then turned our attention to Territory prefinished cladding system. While this was equally upscale, it proved to be an incredibly versatile solution that suited our specific requirements,” Boon shared.
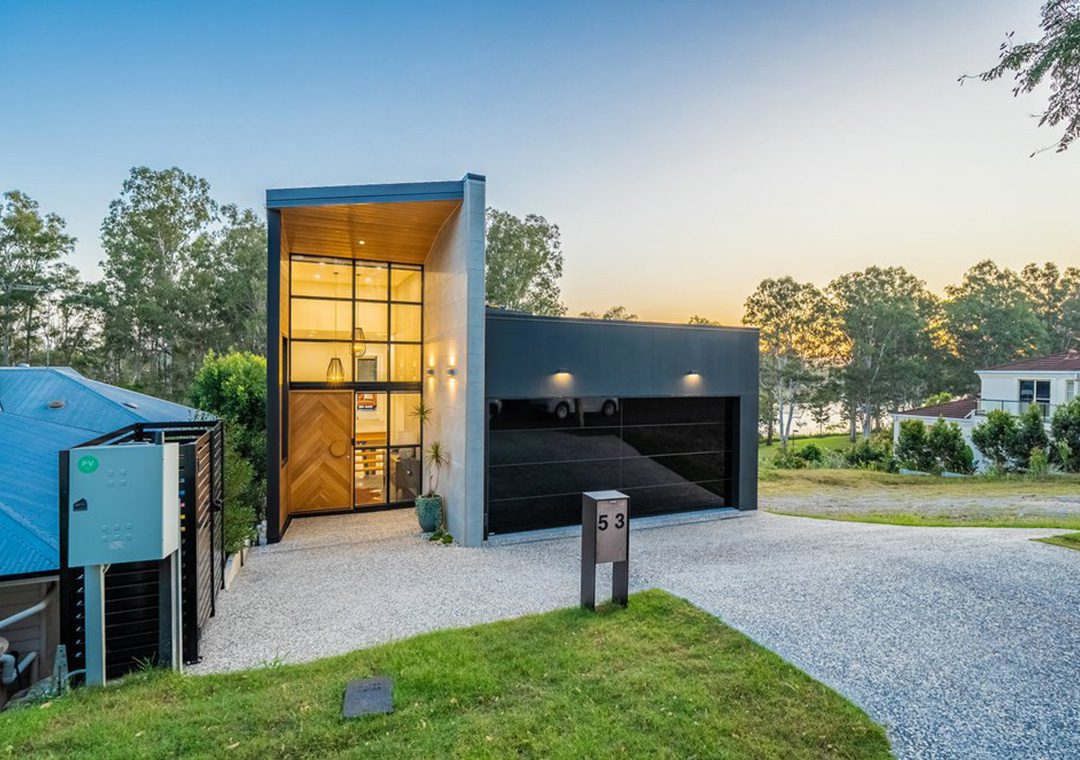 Territory Quarry Urban Grey serves as a stunning feature wall for this QLD home.
Territory Quarry Urban Grey serves as a stunning feature wall for this QLD home.
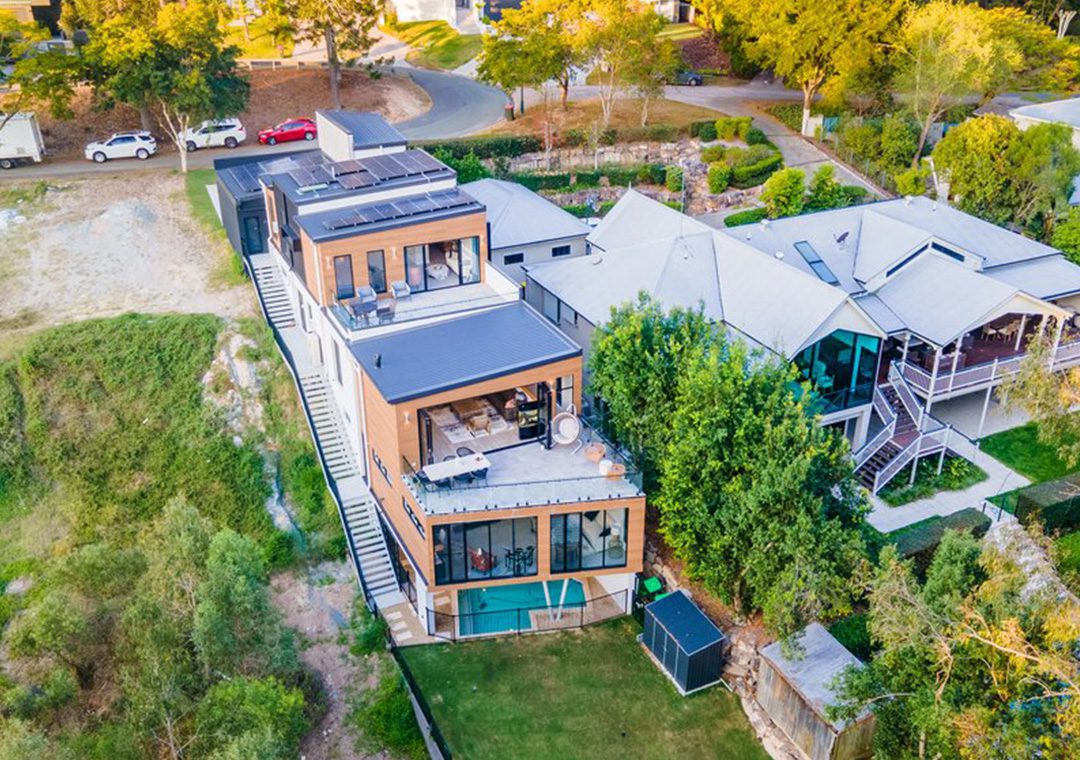 Territory Woodlands blends naturally into the surrounding environment.
Territory Woodlands blends naturally into the surrounding environment.
Territory offers a prefinished lightweight cladding system that mimics the look of materials, such as timber, stone and metal, but without the maintenance that these require. Being prefinished, once they are installed on site, there is no further finishing required, meaning less trades required on site.
The home uses Territory Woodlands Teak on the side elevation and the front façade has a feature panel of Territory Quarry Concrete, a feature that continues in the interior walls in the living area. A blade wall provided the unmissable grand entrance desired, reaching a height of 6.5 metres.
Boon went on further, “Your design plan needs to be supported by good choices in processes and materials to bring your vision to life. Cemintel’s Territory Woodlands range offered a wide selection of natural timber cladding looks without the maintenance that timber requires.”
It always comes back to the client.
The clients wanted a home that accommodated the natural surroundings but was also easy to maintain. Whilst natural materials like wood, stone and concrete would highlight the inherent beauty surrounding the property, they are often expensive to maintain, both financially and in terms of the energy required.
“To achieve the desired state, we explored other options such as fibre cement cladding, looking at this as a kind of skin for the building. Quite apart from being aesthetically pleasing, the Territory prefinished cladding system is advantageous for providing thermal insulation, weather protection, and improving the overall appearance of a building.” Boon explained.
Bushfires are a constant concern in Australia so knowing the Bushfire Attack Level (BAL) rating for the property is important. The property had a BAL-19 rating which meant risk of ember attack and burning debris that could be ignited by windborne embers. Understandably, the clients were keen to increase protection levels for their home. Fire tested to AS5113, the Territory prefinished cladding system achieved an ‘EW” classification* and was a perfect fit.
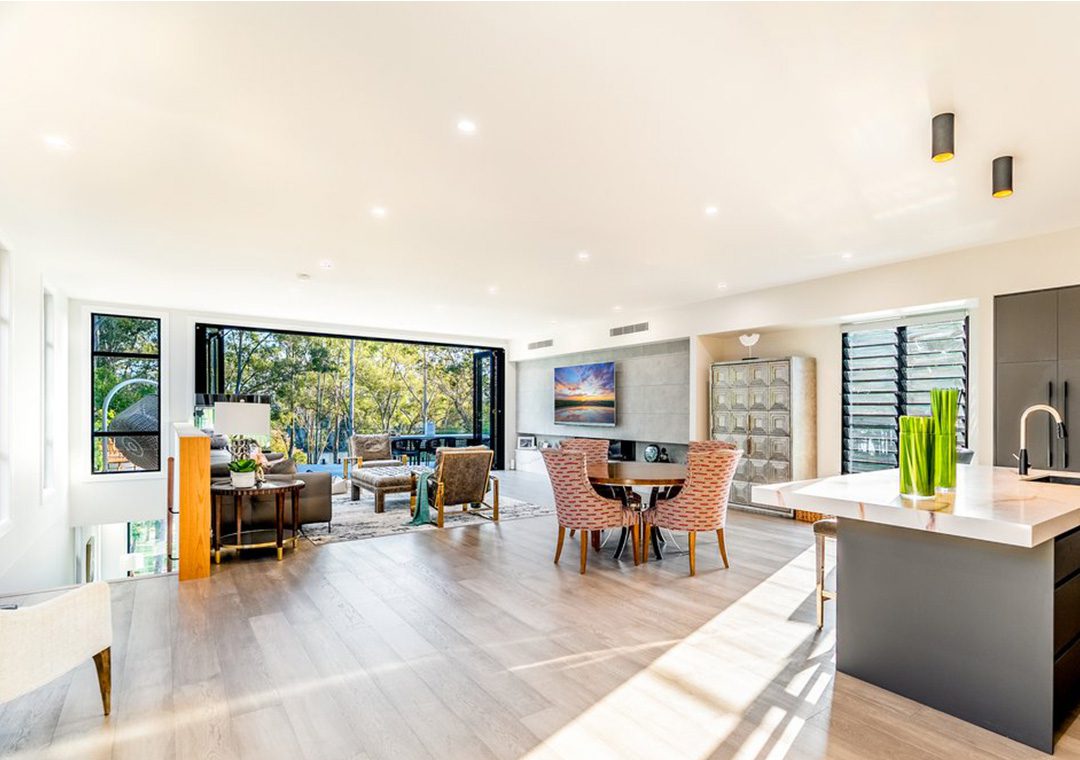 Tying it all together. Territory Quarry Urban Grey was continued from the front façade to create an internal feature wall in the living area.
Tying it all together. Territory Quarry Urban Grey was continued from the front façade to create an internal feature wall in the living area.
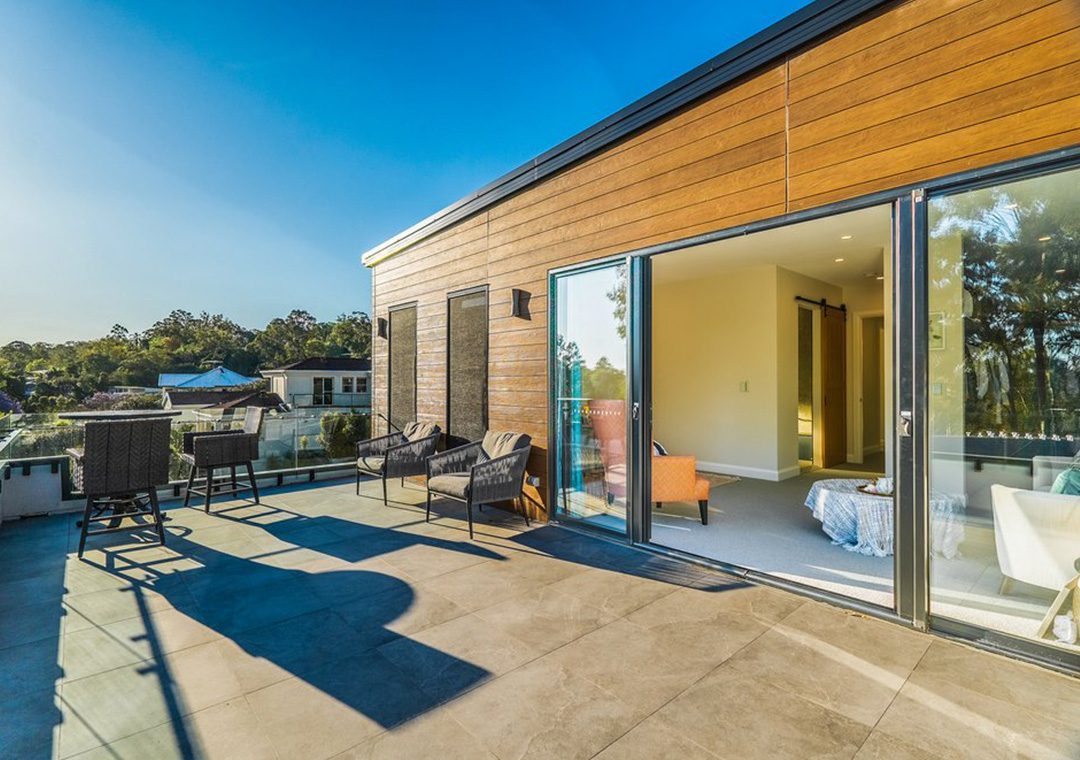 Territory Woodlands fibre cement gives you the look of natural timber without the same level of maintenance required.
Territory Woodlands fibre cement gives you the look of natural timber without the same level of maintenance required.
Boon explained his choice, “There are several cladding options in the market, some offer a direct-fix to the installation but we don’t like those. We want products that allow better waterproofing and address condensation issues. But what I really love is that with the Territory prefinished cladding system, you can achieve a desired look and tick off durability and low maintenance. What a winning combination!”
With a sloping site, it is vital to undertake lightweight construction, particularly if there are concerns about landslides. Originally, when working with the structural designers, the use of pre-custom pre-panel blocks and wall panelling was floated. However, it would require massive footing details. This is where the lightweight material helped and also solved several technical issues while meeting cost constraints.
The clients gather with friends regularly on weekends which means that the living and dining areas of the home are particularly important aspects. Designed as an open level on the ground floor to facilitate a sense of spaciousness and inviting warmth, the upper level incorporates privacy and tranquillity, perfect for the bedrooms.
Incorporating sustainability and energy efficiency in the build.
From a sustainability perspective, most people would gravitate towards natural timber, for example. However, while timber brings a certain class and sophistication to any property, it is high maintenance and expensive.
“We find that sometimes, homeowners are not as good with maintenance, they could be busy or simply not inclined to. So, we take the time to understand our clients thoroughly. Are they good with the maintenance? Are they happy to do what is required? Solutions need to be sustainable. With a home like this, think about what’s involved in repainting walls every seven years. This is difficult, tedious even, and exactly why the Territory prefinished cladding system is a more sustainable option,” Boon shared.
While initially concerned whether the Territory prefinished cladding system would meet their needs, the clients loved it so much they began incorporating it within the interior as well.
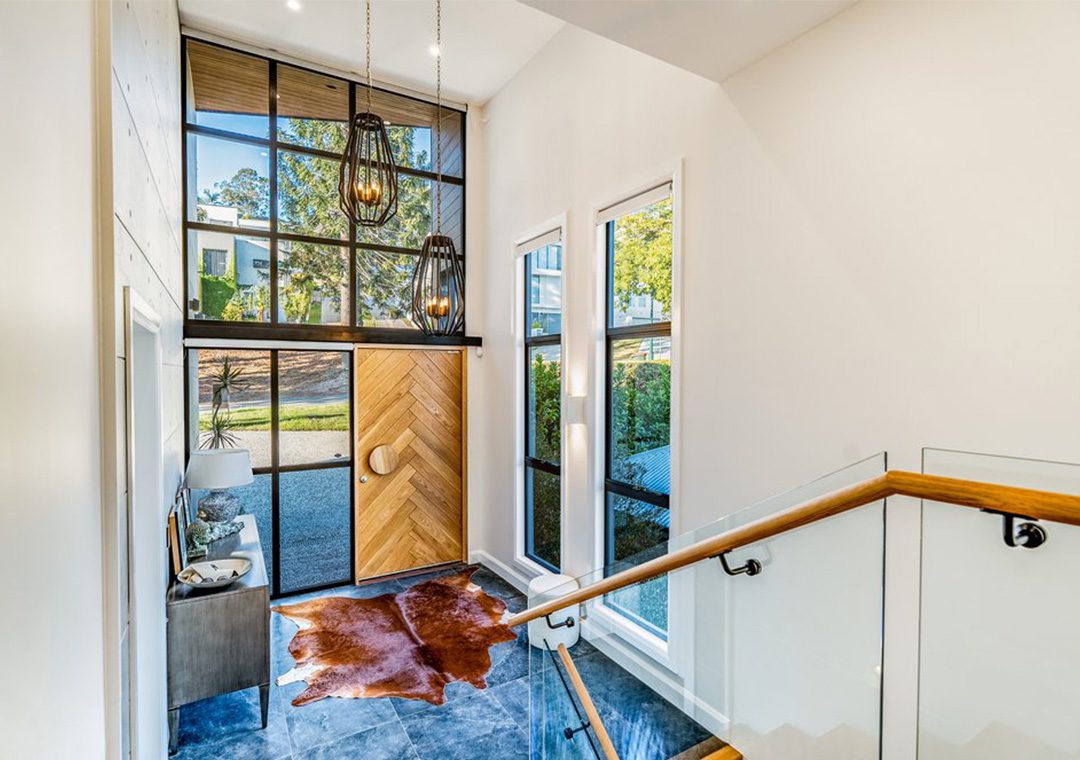 Territory Quarry Urban Grey continues inside creating a stunning feature wall when you enter the home.
Territory Quarry Urban Grey continues inside creating a stunning feature wall when you enter the home.
 Territory Woodlands blends naturally into the surrounding environment.
Territory Woodlands blends naturally into the surrounding environment.
Innovation at work, every day.
“What is unique about this beautiful home is that it was built on a severely sloping block which presented several construction challenges. Additionally, it was designed to take full advantage of the riverfront views. Innovation here is about successfully implementing a great idea and creating value for the customer,” Boon explained.
Satisfied clients, a vision brought to life, and a house turned into a home. An environmentally friendly and easier build that also affords stunning views, this is a beautiful home that continues to support the homeowner’s lifestyle, time and time again.
*The Territory prefinished cladding system achieves EW classification, in accordance with Australian Standard AS5113. It is achieved when cavity barriers, non-combustible components and non-combustible insulation are used.
Keep me informed
Keep me up-to-date with future news and info on Cemintel


