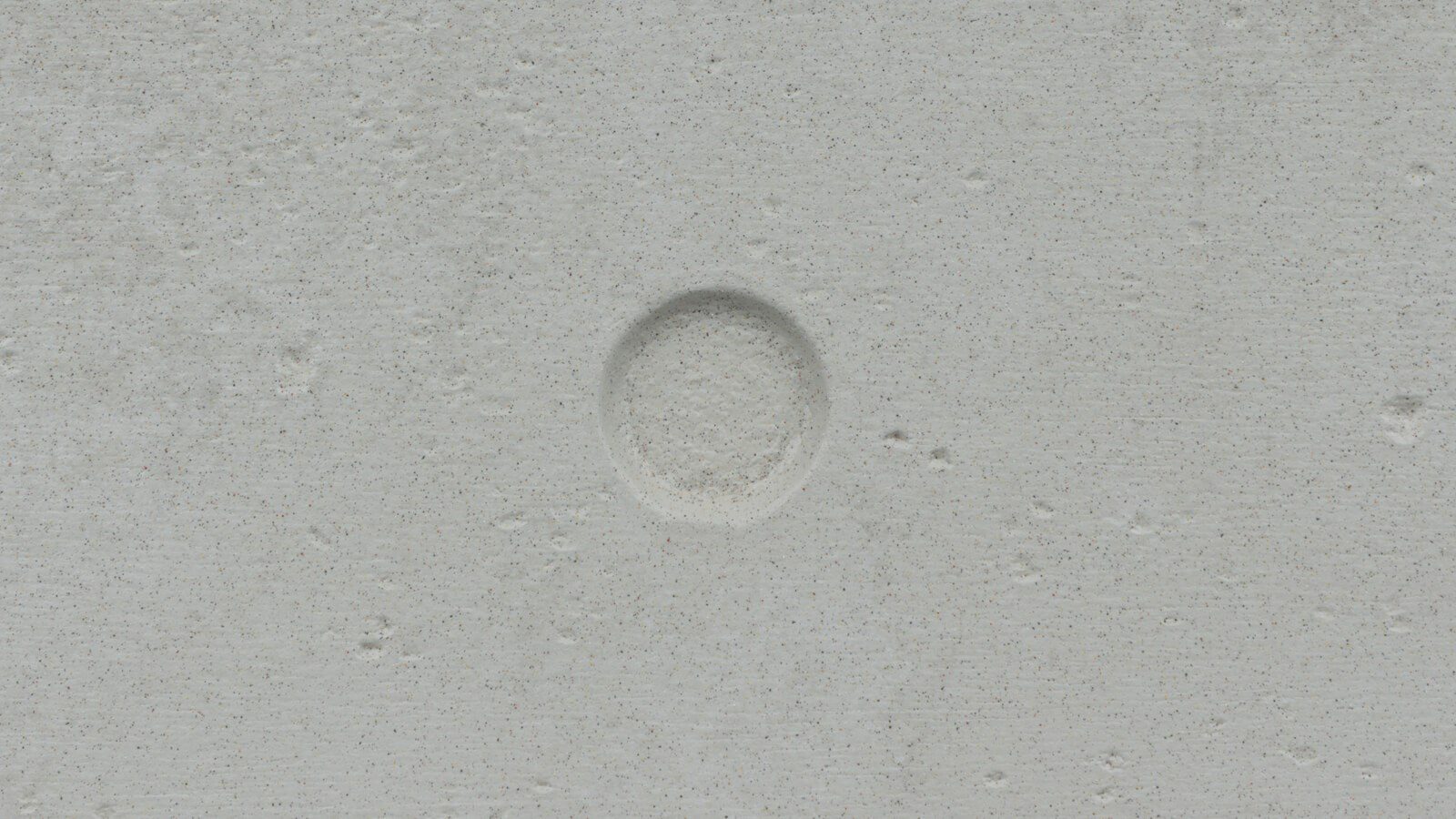Wanting to create wow-factor and break out of the suburban mould, Chantelle and Greg from West Lakes used Cemintel's innovative cladding, a relatively new product for their state.
Builder Phil Friscic, from Oxygen Building, says the design brief for the Adelaide home on the edge of a man-made lake, was “raw and sleek”. “Everything in West Lakes is rendered and cream coloured. They wanted something that was a bit more industrial and different from the norm,” Phil says.
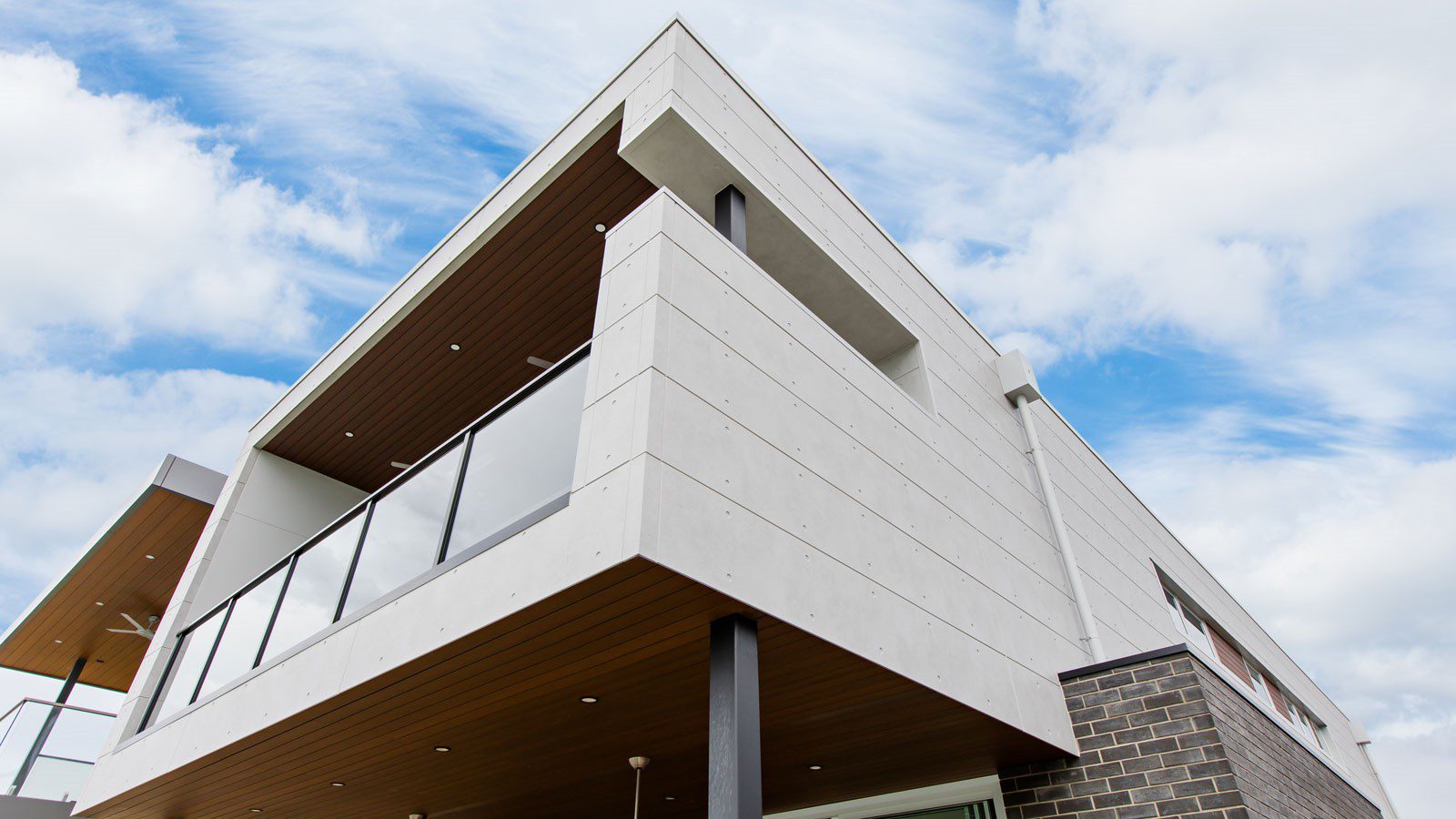
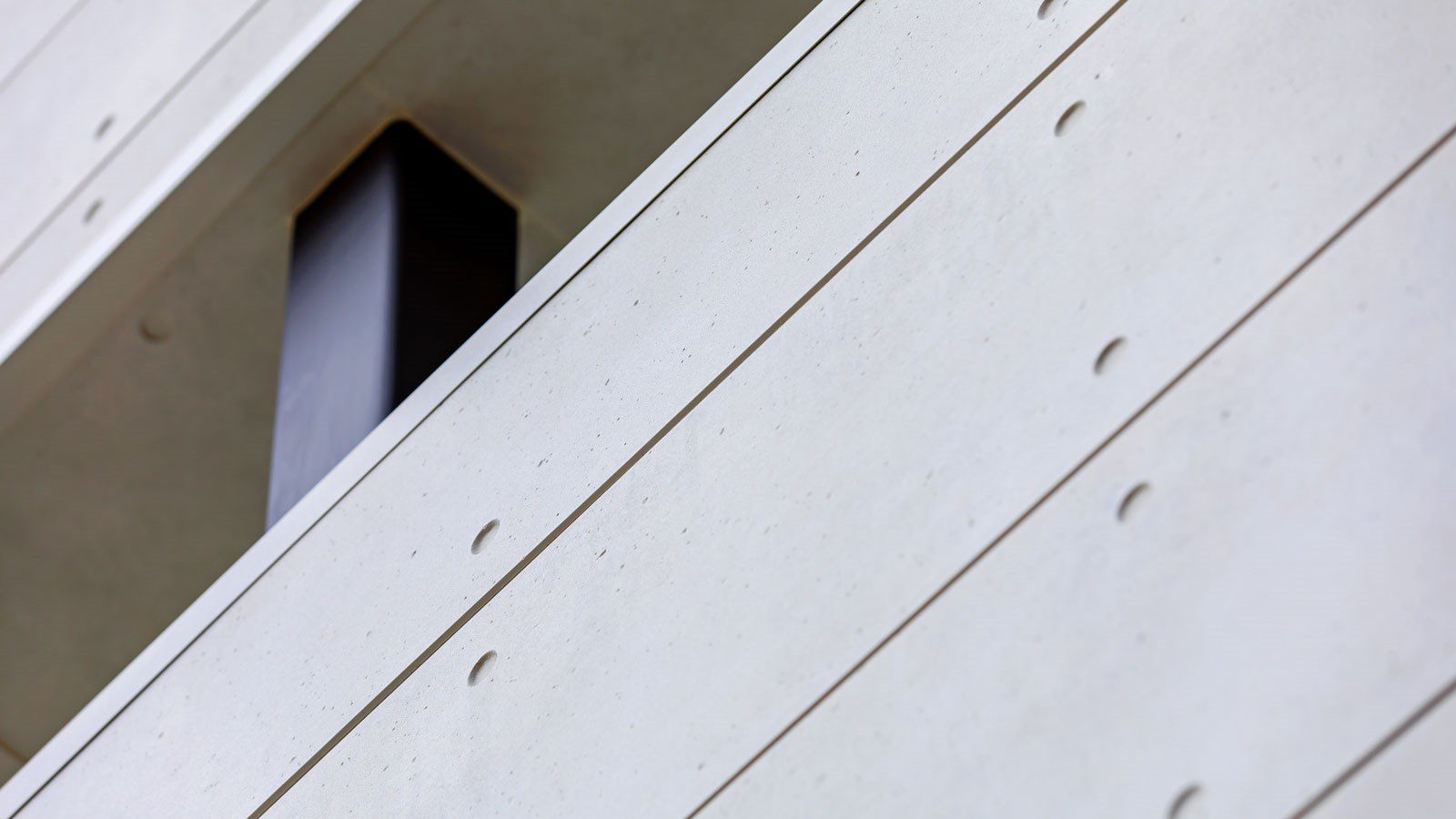
When the homeowners saw Cemintel’s Territory Quarry Urban Grey cladding panels – they were hooked. A natural yet contemporary option, Urban Grey has the raw concrete look – a chic addition to the latest residential and commercial design. The prefinished panels also have a NichiGuard coating with an anti-staining, self-cleaning function, so no finishing is needed and it’s low maintenance.
Greg says he loves the Urban Grey for its quality, style and durability. “It looks good and substantial and like it will last a long time. There’s a quality to it; even before it was installed, it looked structural,” he says.
“Because we live on the water the elements can be brutal so we wanted a product that could withstand that and allow the house to age gracefully. Overall, we love the look, the fact that it’s got a product guarantee and that it’s virtually maintenance free.”
Moving from a Federation style home – with coffered ceilings and French doors – to a contemporary, open plan design was an exciting prospect for the homeowners who’d last embarked on a building project 20 years ago.
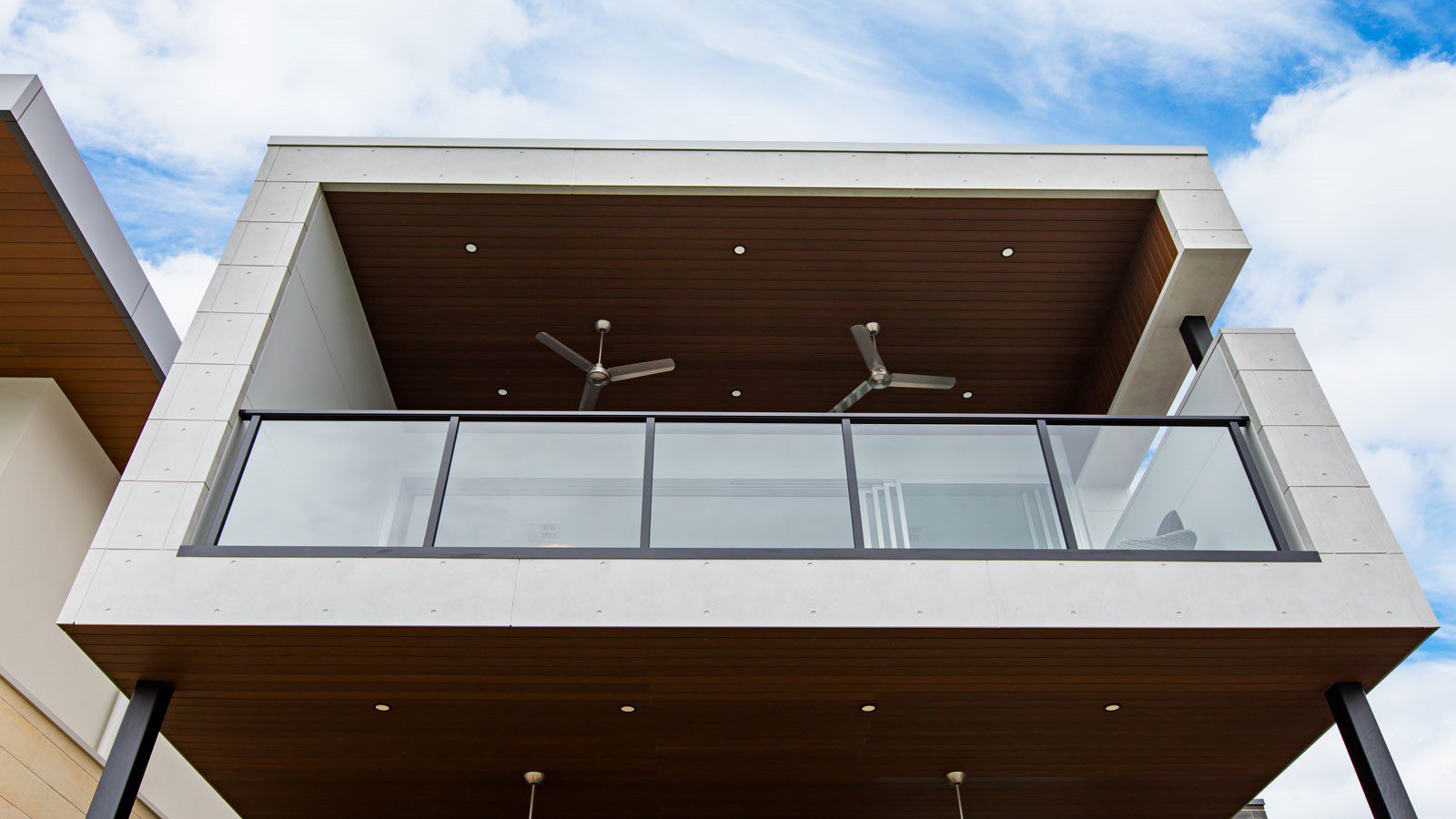
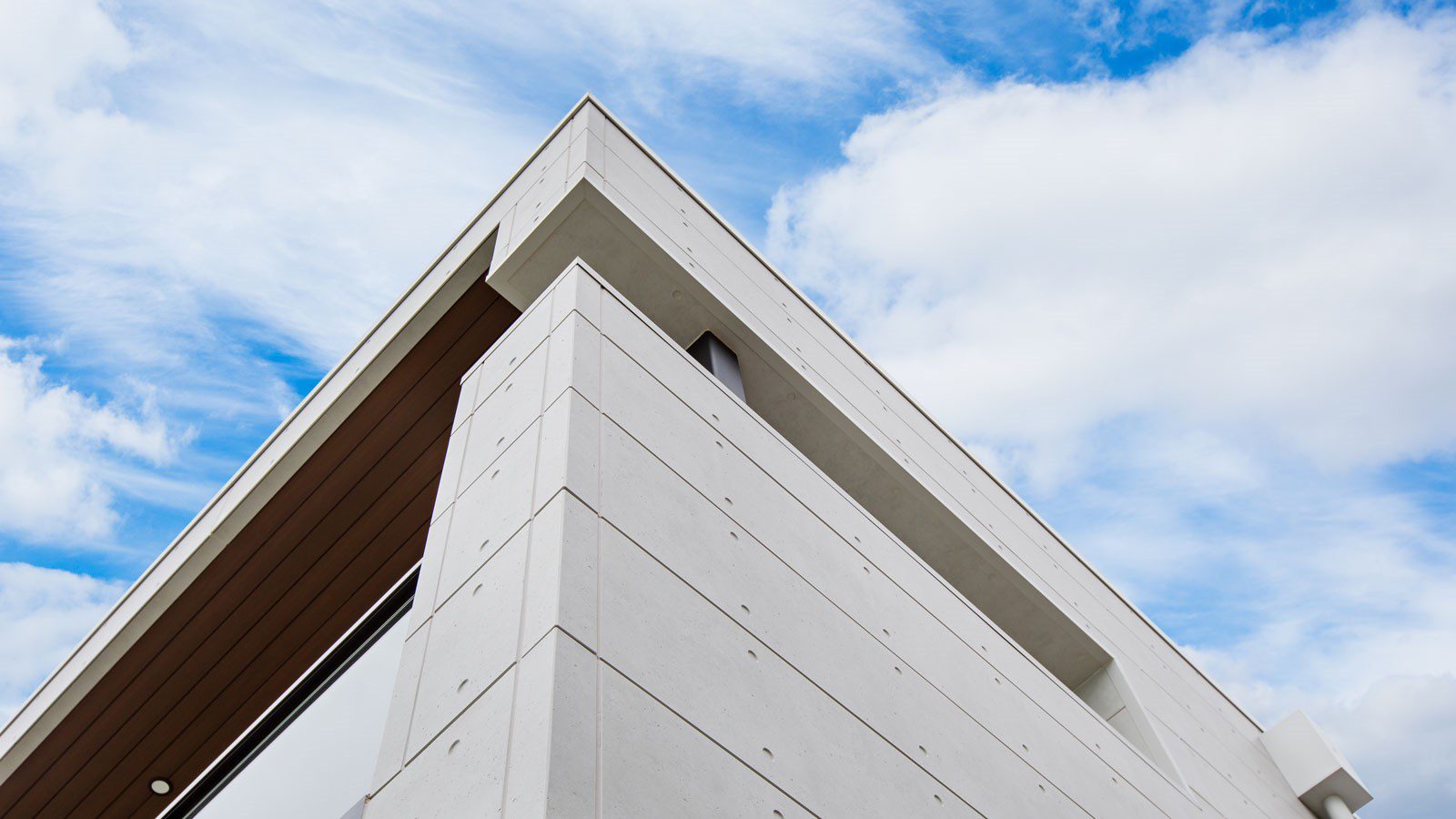
“We wanted it to be very simple but we also wanted to tie in some rustic elements,” Greg says.
“We’ve chosen aluminium windows and the eaves are timber composite to give a natural look and complement the Urban Grey panels nicely.
“We’ve also had a horticulturalist organise a mostly Australian native perennial garden. The look of the garden against the contemporary style of the home is beautiful.”
When it came to installing Urban Grey, which was relatively new to South Australia, Phil says he took a lot of guidance from Cemintel reseller Brett Grove at Upside Building.
“Once I got all the information and did my research I was pretty confident using it,” Phil says.
“I actually did the installation myself. It took some practice and it’s a bit of an art, but once I got the hang of the technique it was quite easy.”
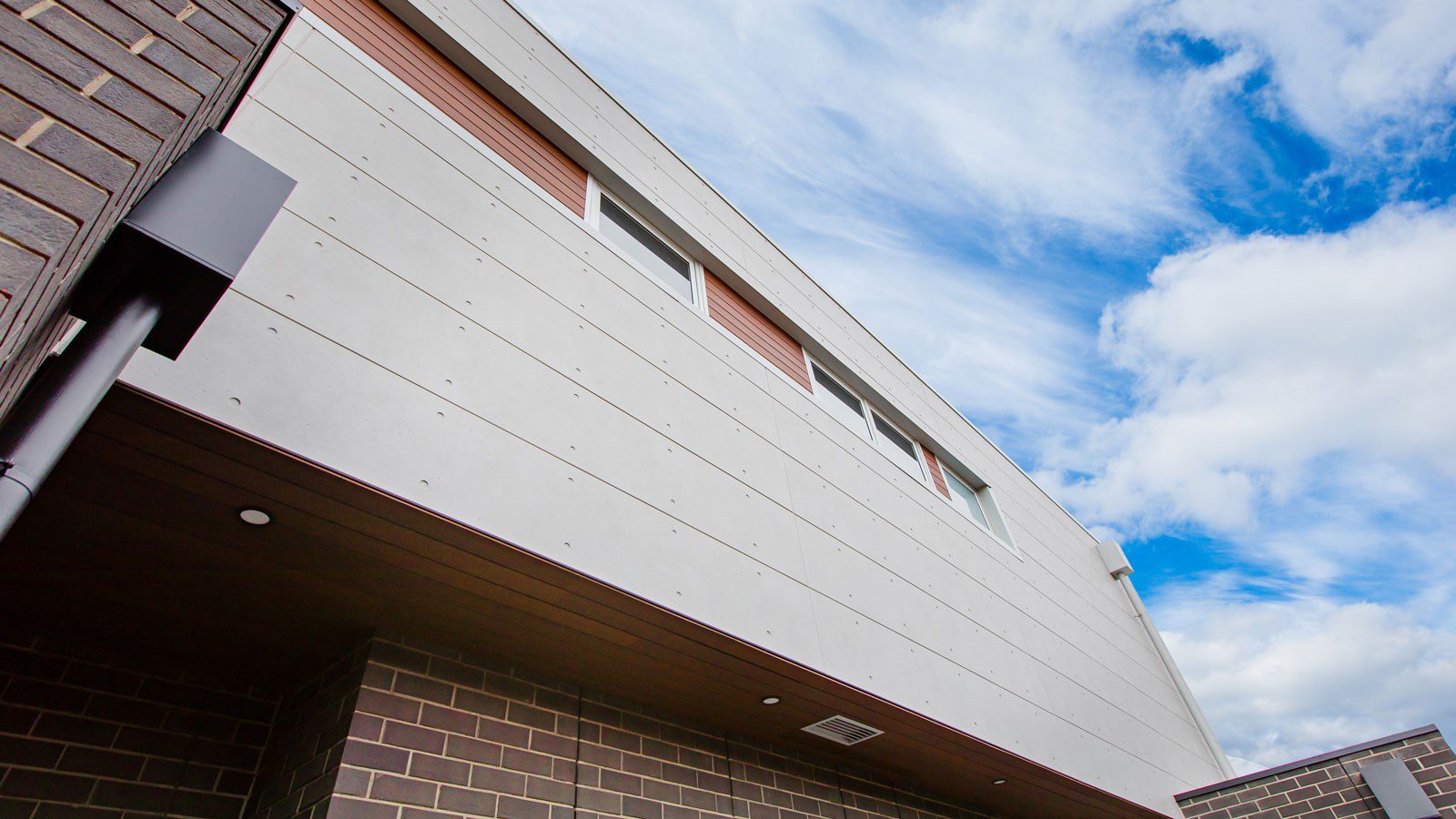
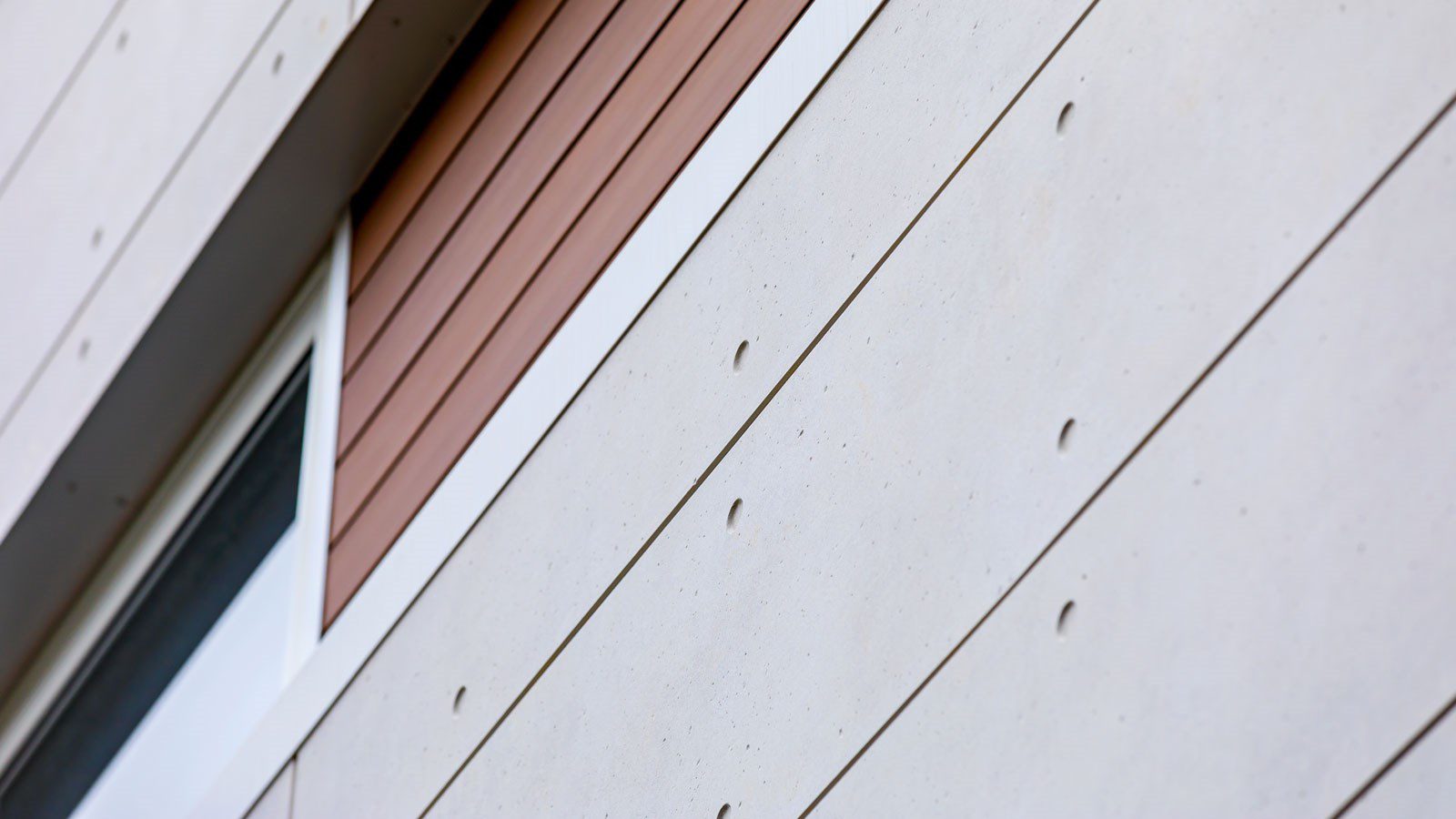
Greg says his neighbours love the look of the home.
“It’s not a monolith. It blends in and complements everything else on in the area,” he says.
“We get comments about how great it looks every day. People wanted to buy the house before it was finished. We’ve had letters in our letterbox and we’re often humbled when people ask if we’d consider selling.”
But Greg and Chantelle have no plans to move out. “We absolutely love it, it’s a really special space. It’s got a lovely ambience about it and a lovely feel.”
Although the West Lakes build was his first encounter with Cemintel’s Territory products, there’s no doubt builder Phil will be using it in future projects.
“I really like the product, it’s something different that Adelaide doesn’t have. Adelaide chooses a lot of Hebel and render but I need a bit of a wow factor – I don’t want what everyone else uses,” Phil says.
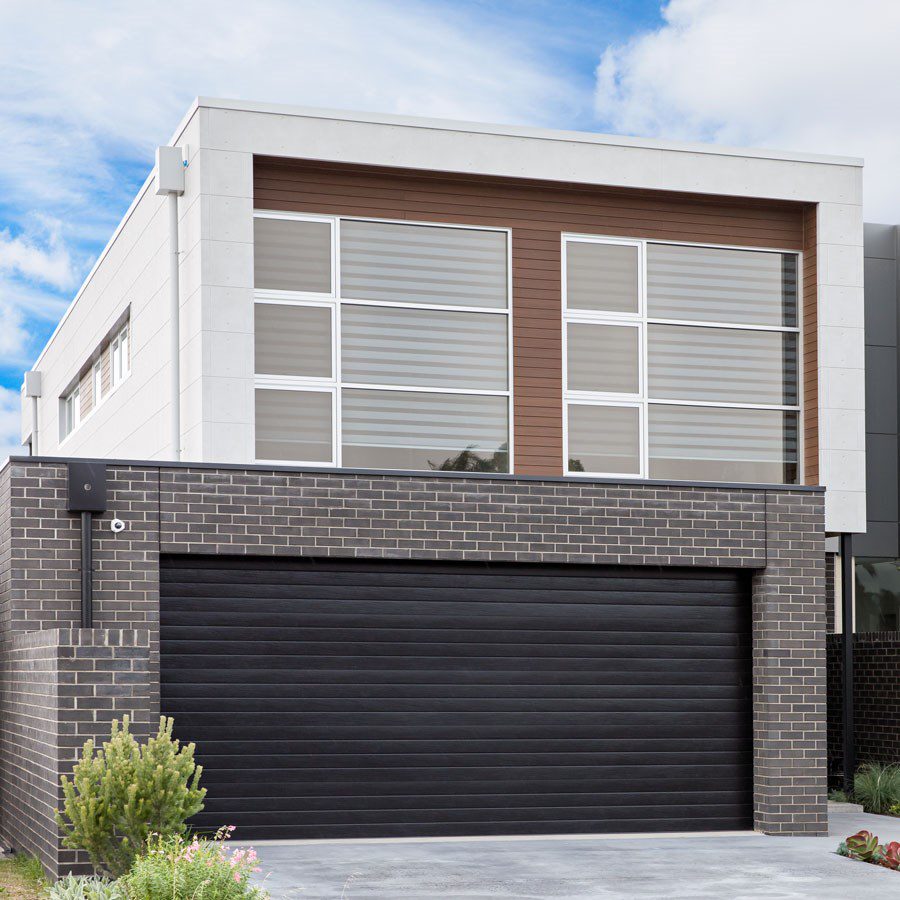
Keep me informed
Keep me up-to-date with future news and info on Cemintel
