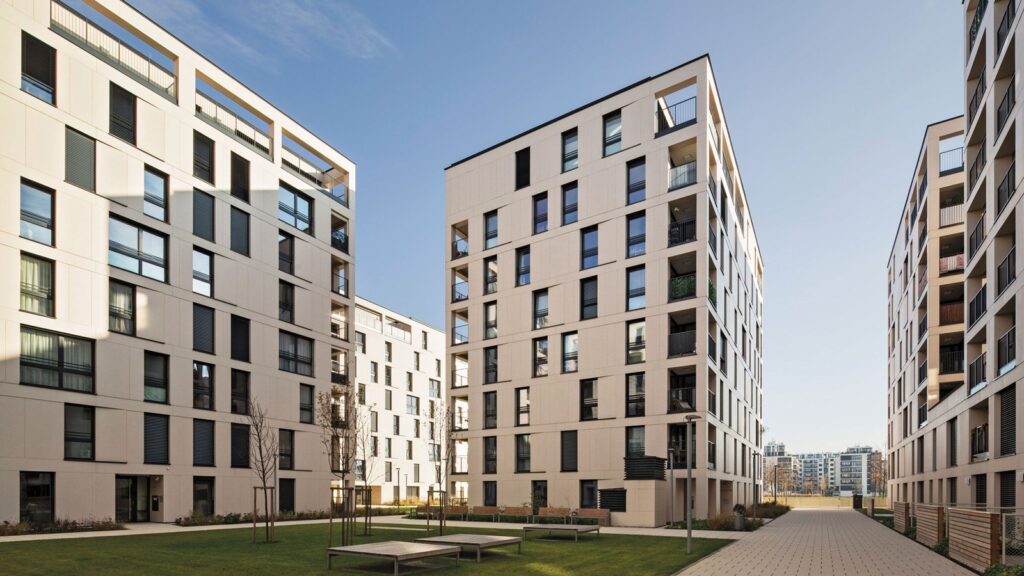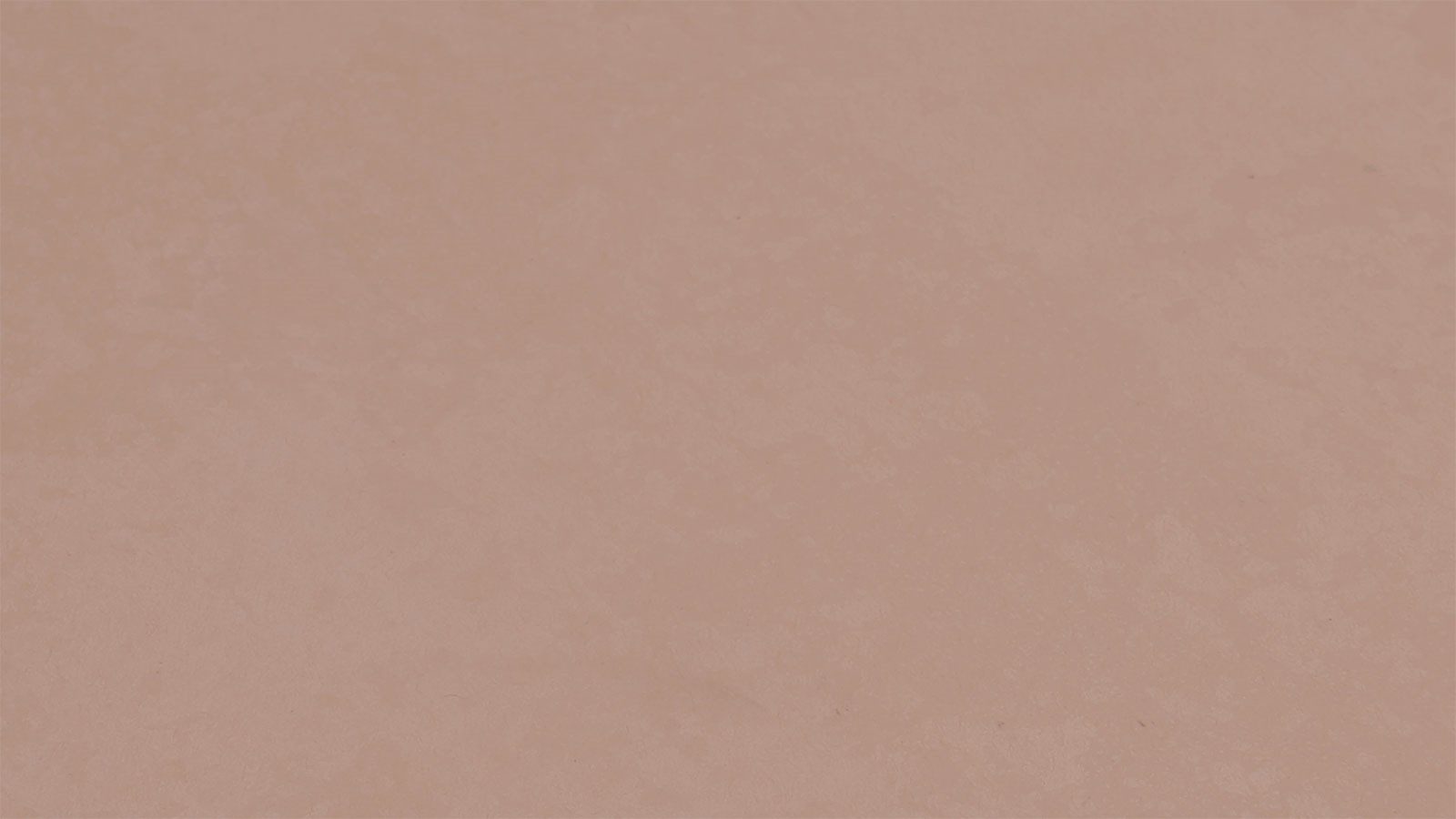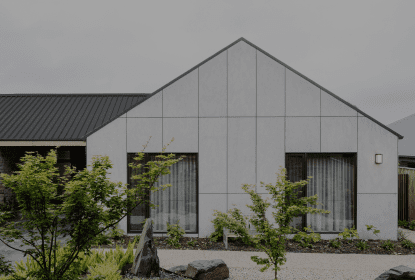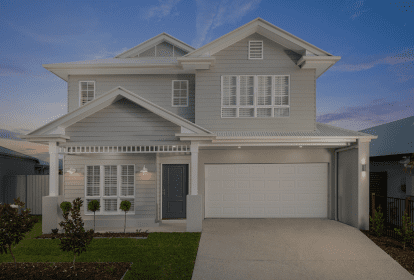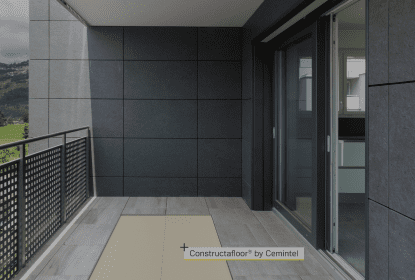Key Features
Cemintel®’s Rigid Air Barrier™ (RAB) is an external wall layer which sits behind the façade cladding cavity. It brings performance benefits to commercial buildings including weather tightness, air penetration and moisture management from pre-façade stage to post façade finish.
The fibre cement rigid air barrier is designed for use with Cemintel’s Pressure Equalised Cladding Systems to produce effective weather-resistant façades. It also prevents the movement of air through the building envelope and enhances building comfort and efficiency.
Technical Information
Rigid Air Barrier Cladding Information
The Rigid Air Barrier panels are 1200mm wide, 3000mm long, 6mm thick and have square edges. They can be laid out vertically or horizontally and have taped joints. They span up to 600mm and can be nailed to timber or screwed to steel frames based on the building’s wind pressure requirement.
The cavity allows pressure equalisation to occur, with ventilation provided through openings at the base and head of the wall. This also assists to prevent moisture build up and reduces the risk of moisture related problems such as condensation, mould growth and rot. This allows the building shell to dry out, creating a healthier, more breathable building.
Equivalent air pressure within the cavity to the exterior, introduced by appropriate vents and cavity baffles, can lower the pressure differential across the cladding. This differential is a pressure that can drive water through an opening in the rainscreen or cladding and bridge the cavity.
A low-pressure differential means less chance of water crossing the cavity to reach other building elements (i.e., Rigid Air Barrier and framing). Testing carried out to Australian Standard AS/NZS 4284 demonstrated that water ingress is limited and present only at the back face of the cladding. The cavity then serves as a channel to return water to the outside of the building and permit air flow to promote drying.
Cemintel Rigid Air Barrier (RAB) fibre cement panels are suitable for high wind pressures and for projects that are left unclad for extended periods which may require resistance to damage during construction.
Suitable for use as part of an external cladding with A Pressure Equalised Cavity System for wind pressures up to 7 kPa.
Also suitable for use in applications where non-combustible materials are specified by the National Construction Code (NCC) Volume One clause C2D1 Deemed-to-Satisfy Provisions and Vol. 2 H3D2 (1)(d)).
Identified in store by an orange tinted primer.
Elements of a Pressure Equalized Cladding System.
- Pre-cladding or rain screen.
- Drained and ventilated cavity. Vents and cavity baffles can lower the pressure differential across the cladding.
- Rigid Air Barrier panels with taped joints to form an air seal.
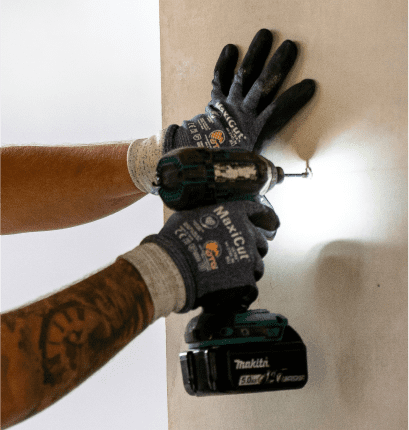
Rigid Air Barrier Product Specifications
| Product Code | Web Description | Width (mm) | Length (mm) | Thickness (mm) | Surface Texture | Finish | Groove Spacing (mm) | Effective Cover Per Unit (m2) | Effective Width (mm) | Mass (kg/m2) | Weight Per Unit | Product Warranty (Years) | BAL |
|---|---|---|---|---|---|---|---|---|---|---|---|---|---|
| 170076 | Rigid Air Barrier | 1200 | 3000 | 6 | Smooth | Unprimed | n/a | 3.6 | 1200 | 10 | 36 | 10 | n/a |
Explore our range
Find a Supplier
Order your Cemintel products through our network of suppliers, who are ready to help you get your project up and running.
Speak to an expert
Simply complete the form to get in touch with one of our Cemintel experts.

